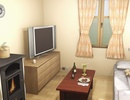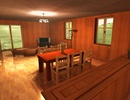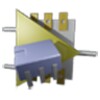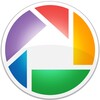3D Architecture by LiveCAD is a cutting-edge software that focuses on the creation of 3D floor plans.
The application is especially designed for real estate developers and designers who, thanks to the powerful technology in LiveCAD, can view all their designs and drawings in 3D.
Among its many features, the program lets you:
- Draw rooms with a single action
- Define spaces with beams, posts, and walls
- Make 2D plans with all the notes and elements necessary to later be viewed in 3D
- Choose from more than 2,000 textures and objects for decorating every corner of the room (furniture, decorations, material for the walls, etc.)
- Design open spaces and patios
All this, along with a long list of other features make 3D Architecture by LiveCAD the definitive application for designers and real estate developers.



















Comments
There are no opinions about 3D Architecture by LiveCAD yet. Be the first! Comment